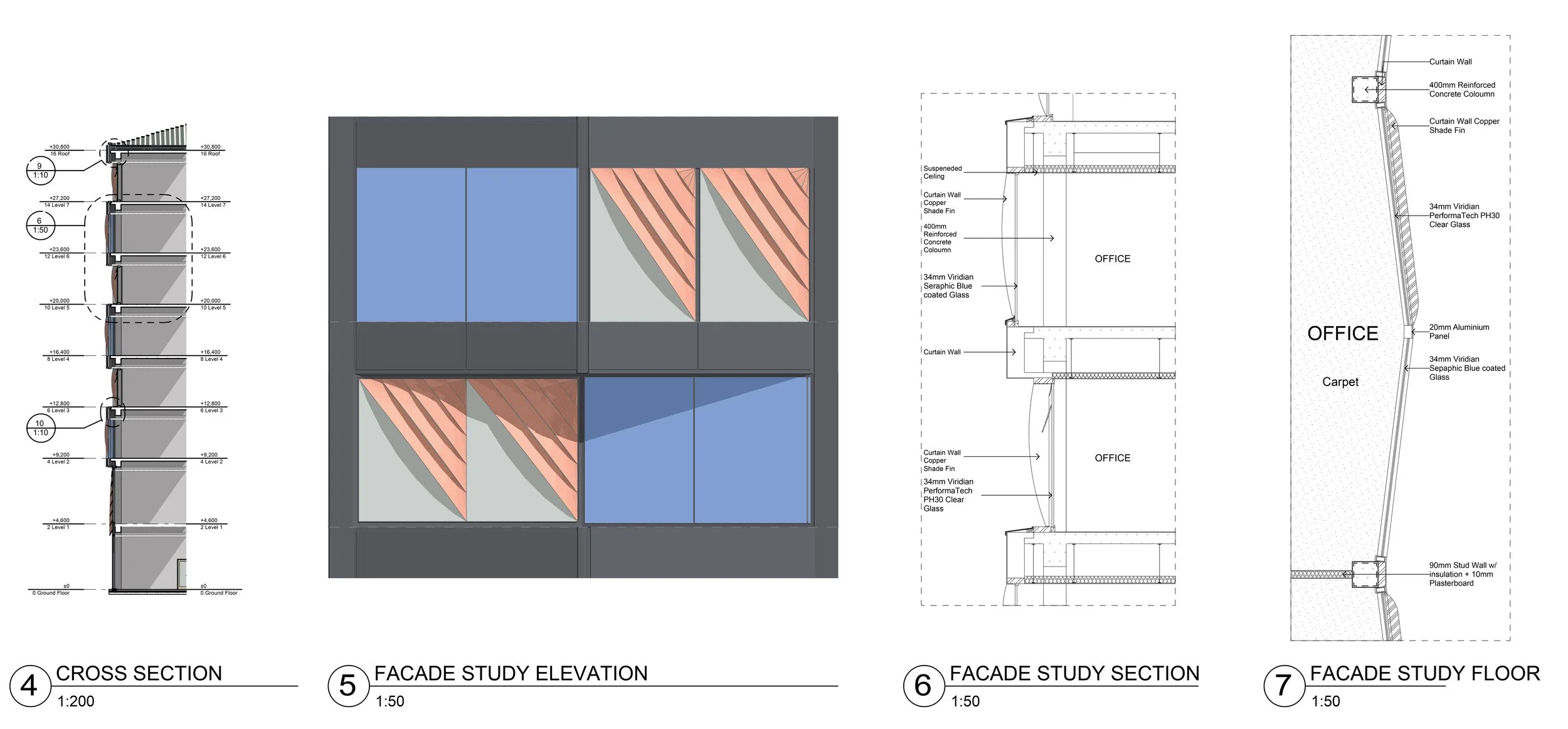
Architecture // UniSA Year 2.3
AU Centre for Climate Change Awareness
This multi-storey construction design combined both group work and individual work to eventually come up with a final solution.
The group work consisted of developing the overall structural design of the building while the individuial work consisted of designing a facade on the eastern side. The façade design consisted of walls zigzagging in and out of the floor plate, while angled shading fins reduced the direct sunlight that could enter the sections of wall that faced north east.



